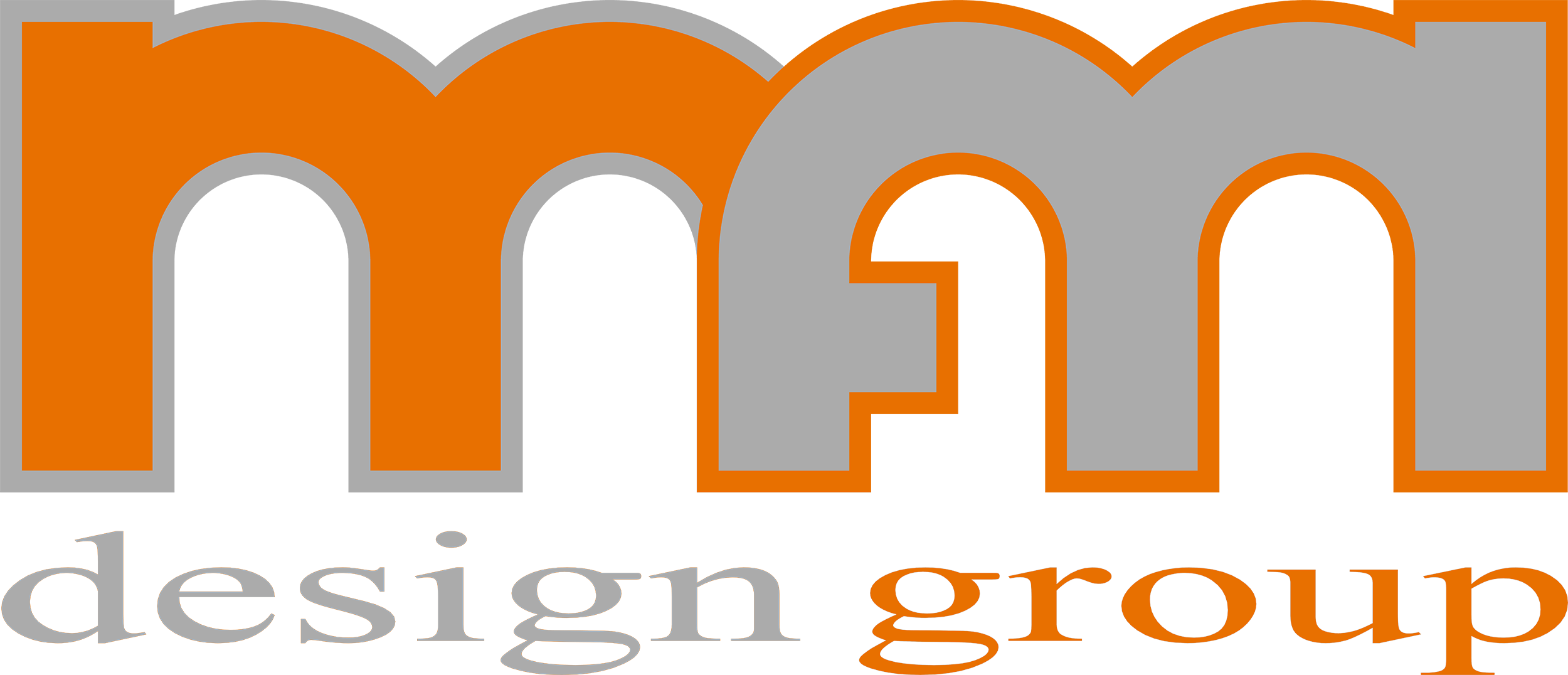Process
Renovation or Addition Project
Existing conditions almost always present unique challenges. I have had a vast amount of experience working on these types of projects throughout my career. I started out working on additions to many historic homes in Upstate New York, so I am very comfortable with almost any design challenge.
If you are interested in my services for your home renovation, I find it helpful to start with a consulting meeting. I will meet you at your site and discuss your vision. I can help analyze existing conditions and evaluate a number of design options. This meeting will have an hourly fee, due at its conclusion. I will then develop a proposal for my services based on the scope of work that we discuss. After this you can decide if you want to continue working with me.
Once you decide that you want to move forward, I require a signed proposal and retainer of $1,500 as your commitment to the project. After that, the design process can start.
My services will include any meetings we have, site measuring, and documenting existing conditions. I will provide a set of architectural drawings which will include plans, elevations, electrical layout, and cross sections as needed. I will need a property survey from you and I will provide a site plan, which is also required for a building permit. You may need some additional professional services like a structural engineer for your foundation and or framing design. A general contractor will typically coordinate that, but I can help if needed. With the completion of the construction documents I require 100% upon delivery.
If you have a builder or need help selecting one I am more than willing to assist you through the process. I have great relationships with a number of local general contractors and subcontractors.

