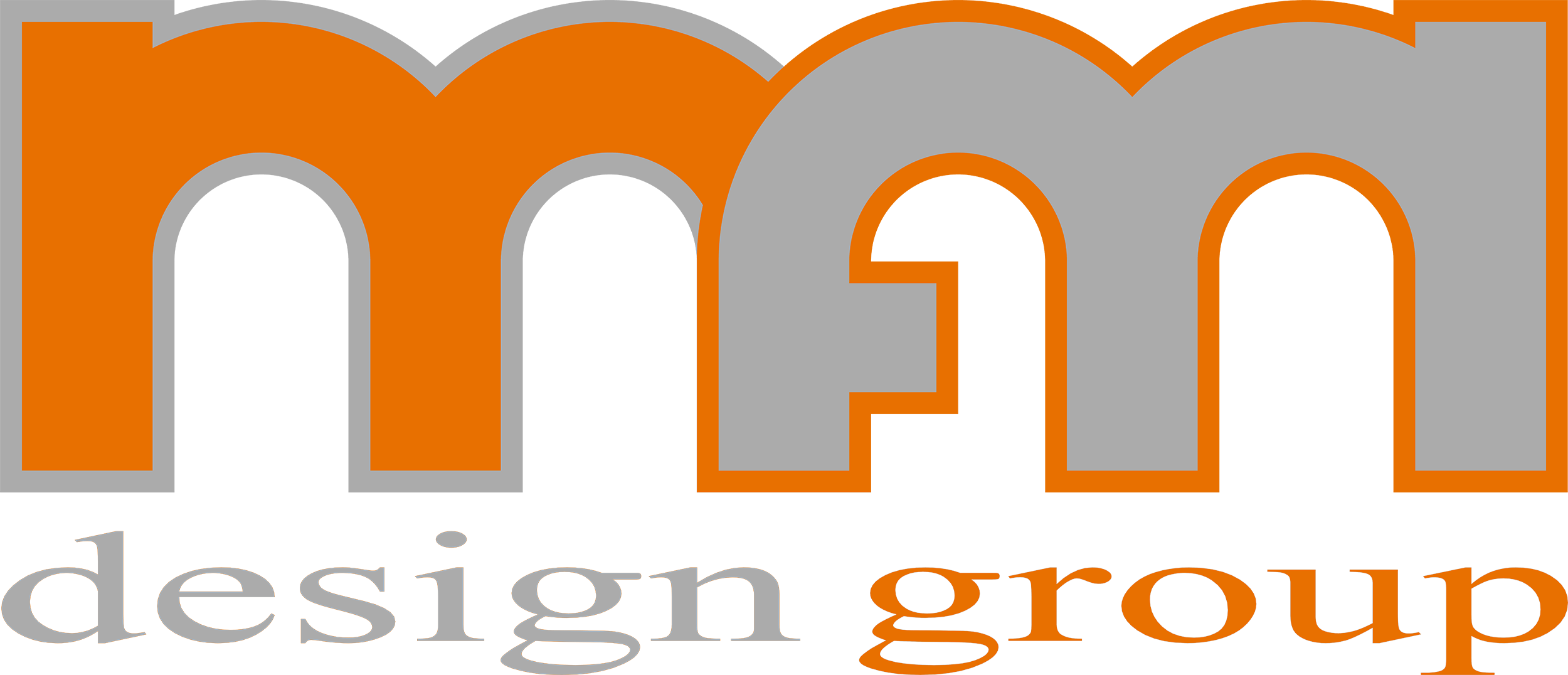Process
New Custom Home Design
The process of designing your dream home can be one of the most exciting and also trying experiences you will go through as a family. My top priority is to guide you in this endeavor and help uncover what is at the heart of your vision. I want you to be completely satisfied and I will push the boundaries to get you the best design within your parameters. Making beautiful and functional spaces is a top priority, and the design needs to be shaped by how you specifically live and interact with the home. In addition, good residential design considers the site and the location that it will live. There are many factors that can influence design such as topography, views, trees, and relationship to the Sun. My job is to take all these factors, along with your personal design taste and blend it together to create something unique for your family.
If you would like to partner with me in this adventure, I can give you an estimate for my services. In Texas, most of the construction trades work on a “per square foot basis.” After we talk about the scope of work for your project, I will give you an estimate of my fee, if you know the approximate area of your new home. Once you decide that you want to move forward I will require a signed proposal and retainer as your commitment to the project. After that, the design process can start.

The Design Process
Phase 1: Pre-design
I like to start every new project with a site visit. I want to walk the property with you and hear what excites you about the land and it’s features. Next, I ask that you fill out the detailed questionnaire found above. It is fairly lengthy but it is an essential tool in the process of understanding your priorities and expectations. I will also ask you to create a free profile on houzz.com and share it with me. This site has millions of high quality images that can be filtered by design style or specific space. You can save images to “idea books” and share them with me. We will discuss what excites you about these images and this will help me hone in on your specific taste.
Phase 2: Schematic Design
I will start your design by first working on the floor plans. As I sketch concepts and ideas I will develop some plan options that I will present to you. Typically this is done electronically via email. After you have had time to review and make notes, we will schedule a meeting to discuss them. There will be a lot of back and forth communications as we develop the plan to your approval.
Phase 3: Design Development
While working on the plans I will be sketching and thinking about the elevations and three dimensional aspects of the home. These two parts of design are done simultaneously however, I will wait to present elevations until the plans are more developed and going in the right direction. Again, I will present elevation drawings and we can arrange meetings to discuss the designs. Once we all agree on the design of the elevations and the plans I can move on to the next phase. It is at this point that 50% of the fee is due.
Phase 4: Construction Documents
Once this phase starts there will be no major design changes without an extra services fee. As I start detailing, it is counterproductive to be moving walls around. However, there will still be some design that happens at this phase. I will develop interior elevations and a lighting layout. We will have conversations and design these elements together.
The final construction documents will include details and dimensions for construction, and satisfy requirements for the building permit. The drawings will be produced in CAD and you will receive .PDF files that you can save and print to full scale. A typical set of drawings will minimally include the following:
T-1.1 – TITLE SHEET
V-1.1 – SITE PLAN (based on your professional survey)
A-1.1 – SLAB LAYOUT PLAN (not structural, for layout purposes)
A-1.2 – FIRST FLOOR PLAN
A-1.3 – ROOF PLAN
A-2.1 – EXTERIOR ELEVATIONS
A-2.2 – EXTERIOR ELEVATIONS
A-3.1 – WALL SECTIONS
A-4.1 – INTERIOR DETAILS
E-1.1 – 1ST FLOOR ELECTRIC / LIGHTING / CEILING PLAN
After delivery of the construction documents you will again have an opportunity to review the documents one more time for minor changes. Upon completion and delivery of the final set the remainder of the fee is due.
Phase 5: Construction
You may also need other professional services to get a complete set of documents to start construction. This may include: Septic design, Engineered slab design, and Structural framing plans. Most general contractors include these items as part of their services and building package. If need be, I can help coordinate these services for you or provide my sources directly.
If you have a builder or need help selecting one I am more than willing to assist you through the process. I have also helped guide a number of my clients to act as their own general contractor and I am willing to do this as a service for truly ambitious clients.
