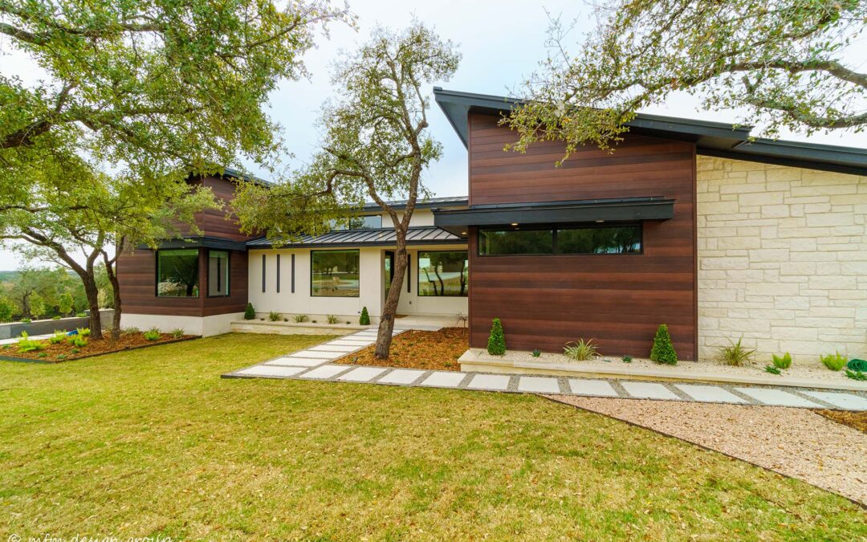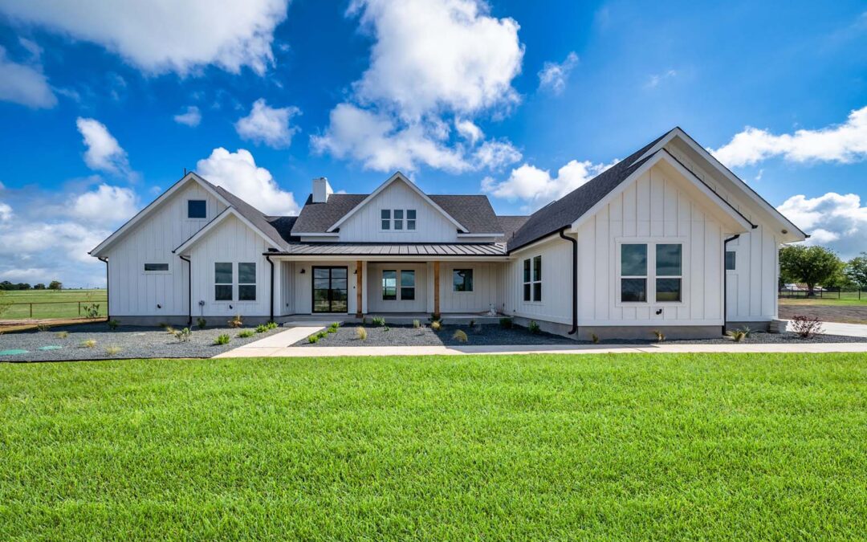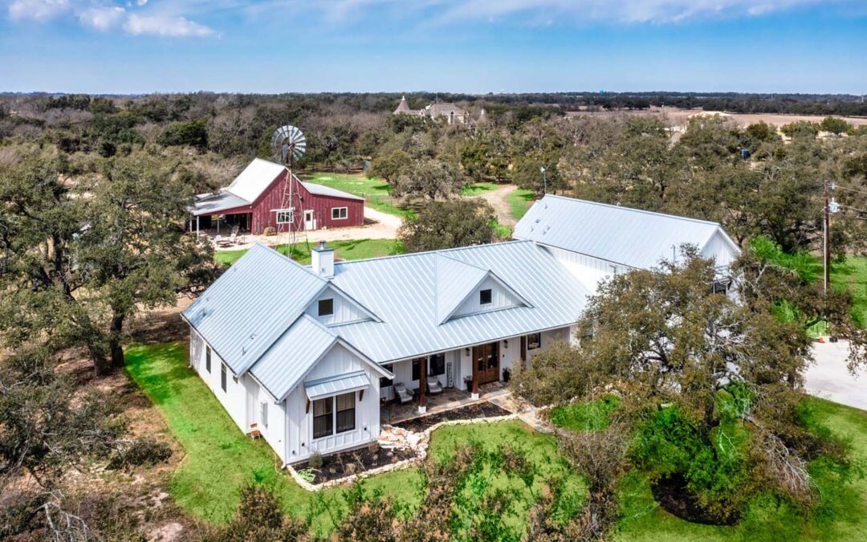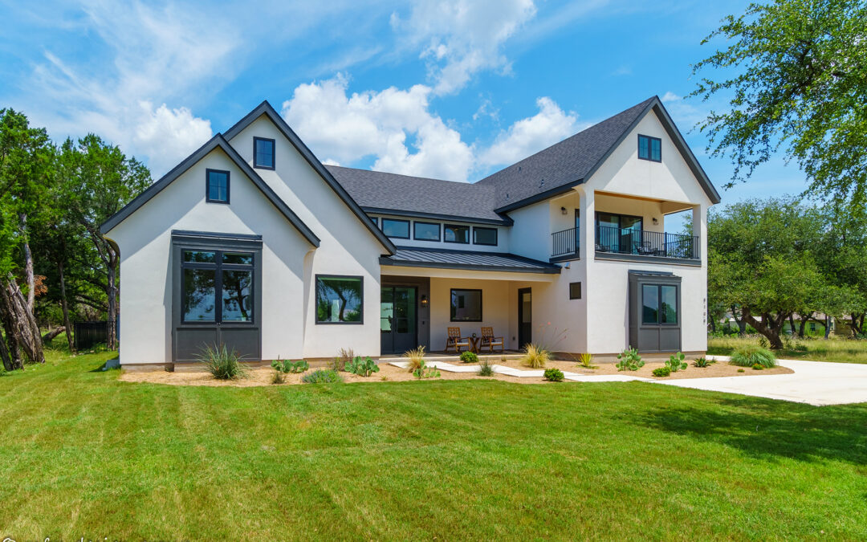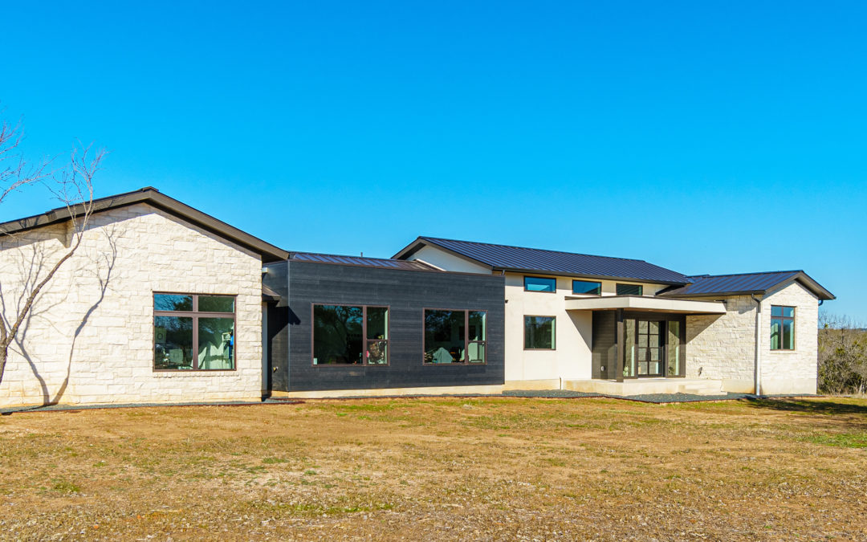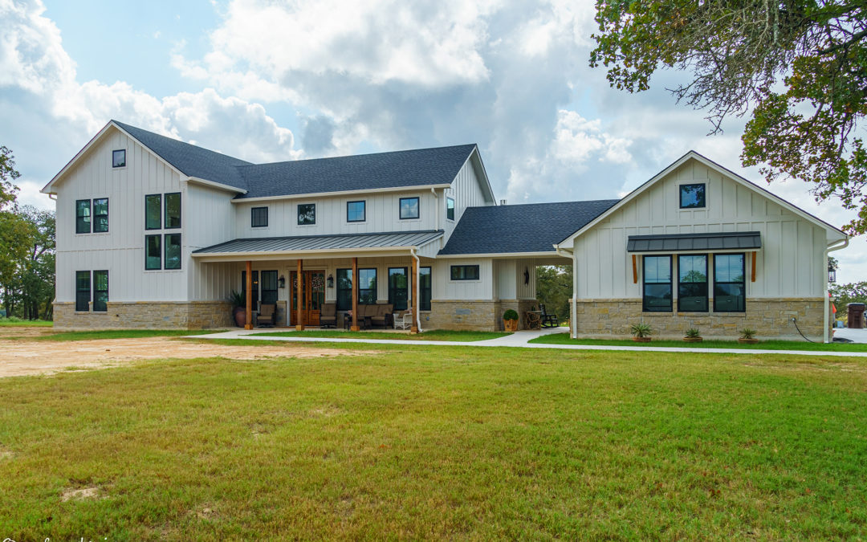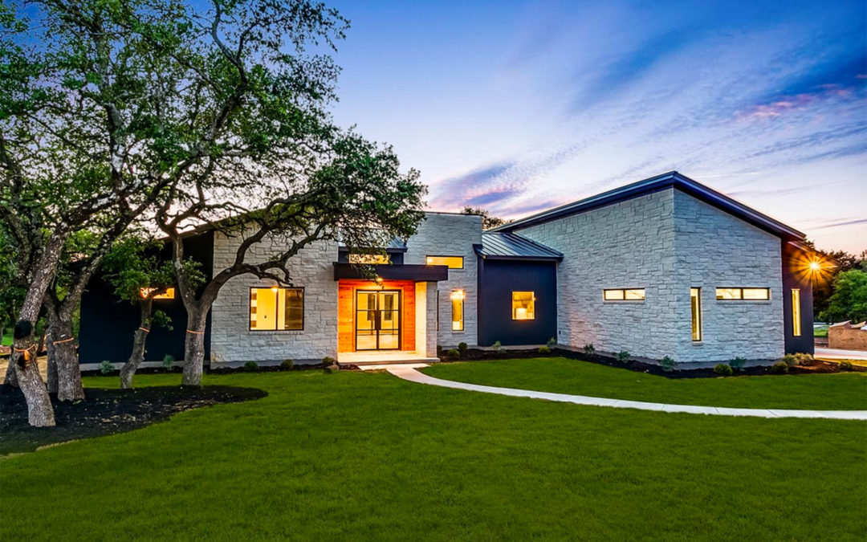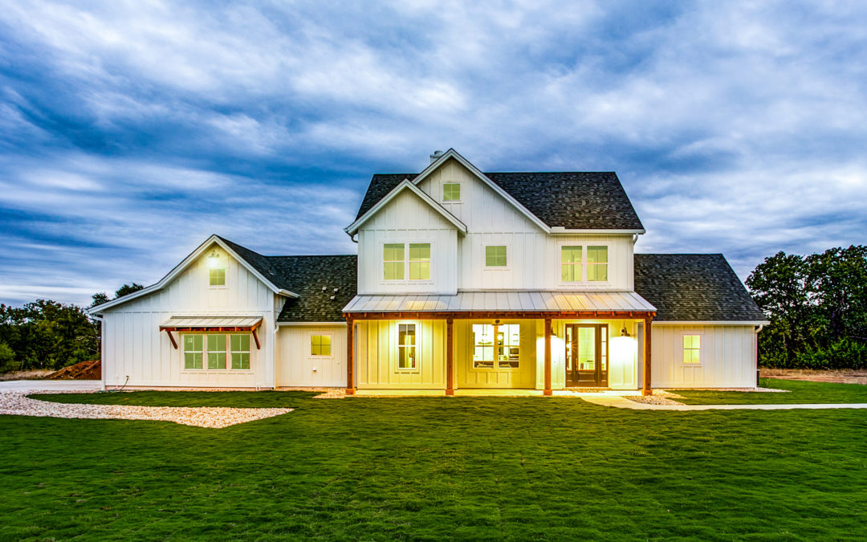Modern Tammy Plan3,307 finished sf 4 Bedrooms 4 Bathrooms 2 Stories Additional Features 2nd Floor Suite | Game Room | Home OfficeSquare Footage BreakdownTotal conditioned space: 3,307 sfFirst Floor Living: 2,634 sfSecond Floor Living: 687...
Hazel Plan – Farmhouse
Farmhouse Hazel Plan3,228 finished sf 4 Bedrooms 3.5 Bathrooms 1 Story Additional Features Game Room | Home Office | Wine RoomSquare Footage BreakdownTotal conditioned space: 3,750 sfFront porch: 342 sfRear porch: 474 sfBeds / BathsBedrooms:...
Amber Plan – Farmhouse
Modern Farmhouse Amber Plan3221 finished sf 4 Bedrooms 3.5 Bathrooms 2 Stories Additional Features Exercise Room | Studio/Flex room | Unfinished/ Future spaceSquare Footage BreakdownTotal conditioned space: 3,221 sf1st Floor: 2,757 sf2nd...
Vanessa Plan – Transitional
Transitional Vanessa Plan3427 finished sf 3 or 4 Bedrooms 3.5 Bathrooms 2 Stories Additional Features In-Law Suite | Study | Office/Flex Room | Loft/2nd Living RoomSquare Footage BreakdownTotal conditioned space: 3,427 sf1st Floor: 2,649 sf2nd...
Julissa Plan — Hill Country Modern
Hill Country Modern Julissa Plan3227 finished sf 4 Bedrooms 4 Bathrooms 1 Story Additional Features Detached Guest Suite | Office | His & Her Closets in Master | Large Garage Storage Room | Outdoor KitchenSquare Footage BreakdownTotal...
Sandy Plan – Farmhouse
Farmhouse Sandy Plan3056 finished sf 3 Bedrooms 3 Bathrooms 2 Stories Additional Features Loft Area | Flex Room | Dog TrotSquare Footage BreakdownTotal conditioned space: 3,056 sf1st Floor: 1,984 sf2nd Floor: 1,072 sfFront porch: 281 sfRear porch:...
Jennifer Plan – Hill Country Modern
Hill Country Modern Jennifer Plan3350 finished sf 4 Bedrooms 3.5 Bathrooms 1 Story Additional Features Large Game Room | Butler's Pantry/Wine Room | Office/Flex RoomSquare Footage BreakdownTotal conditioned space: 3,350 sfFront porch: 77 sfRear...
Ashlynn Plan
Farmhouse Ashlynn Plan3112 finished sf 4 Bedrooms 3.5 Bathrooms 2 Stories Additional Features Game Room | Office/Flex Room | Large Pantry | Loft/Study AreaSquare Footage BreakdownTotal conditioned space: 3,112 sf1st Floor: 1,907 sf2nd Floor:...

